Introduction
Mandaworks is an internationally-known landscape architecture and urban design studio. They have won several competitions with their projects, two of which are described in this article: Uppsala Business Park and Parklife Trnava. For Mandaworks, Modelur proved to be an indispensable tool, enabling rapid iteration, informed decision-making, and the optimization of design solutions in both complex urban contexts.
The Uppsala Business Park expansion is a transformative mixed-use development located in Uppsala, Sweden. Situated on a 70-hectare site, the new mixed-use urban extension aims to seamlessly connect Uppsala’s historic life-science hub with the city, fostering innovation, collaboration and sustainable growth. The project envisions a dynamic urban space that includes a wide range of uses such as offices, laboratories, hotel, industry, mobility hubs, schools and sports facilities. Leveraging Modelur’s capabilities, Mandaworks was able to efficiently explore various masterplan layouts, analyze their spatial efficiency, and ensure the proposed density aligned with the project’s goals. The project scope included the creation of a comprehensive masterplan for the business park expansion, the development of detailed design guidelines, a thorough mobility study, and a cohesive signage strategy, all informed by the insights gained through Modelur.
Parklife Trnava is one of the more recent projects won by Mandaworks. It is a 135-hectare masterplan in Trnava, Slovakia, designed as a large-scale, mixed-use district. The project features key explorations in block and typology design and integrates climate resilience and ecology into the city, allowing for a sustainable urban environment. The planned development will include residential, commercial and educational programmes, and mobility hubs. Green spaces are essential to the project, as Parklife sees green infrastructure and natural elements as vital components of urban living. Modelur played a crucial role in this project by allowing Mandaworks to rapidly generate and test different urban block configurations, optimizing for factors like green space integration, building heights, and overall density to accommodate the planned 18,000 residents. The new district will significantly expand the City of Trnava, increasing its size by approximately 10%, a scale made manageable through the data-driven insights provided by Modelur.
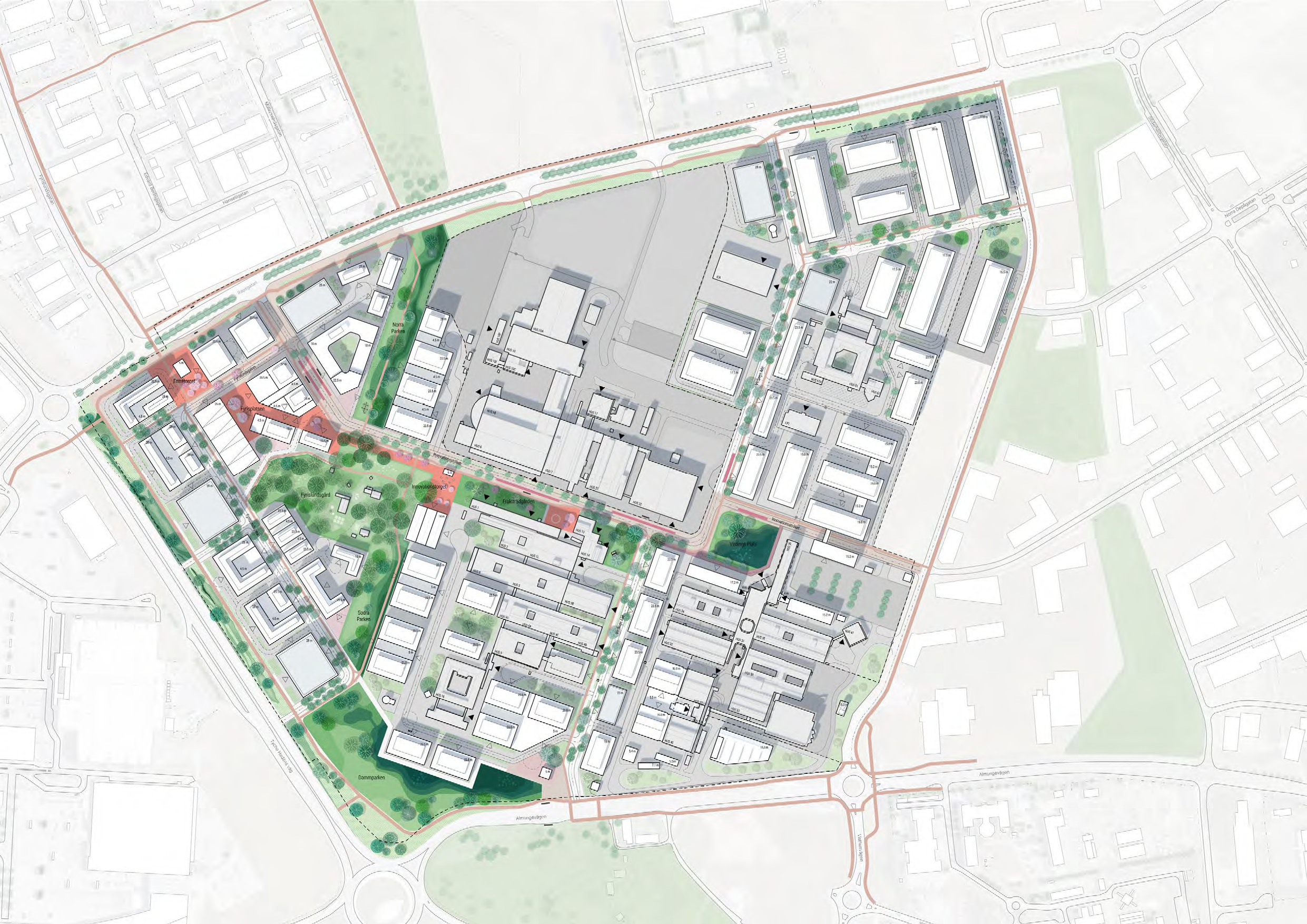
Uppsala Business Park
Uppsala has a rich tradition of business and entrepreneurship that has driven the city’s development and success. To continue to create opportunities for business growth and new jobs, the City of Uppsala plans to take further steps in the development of Fyrislund, a predominantly industrial and commercial area in the east of Uppsala. The city plans to bring 12,000 new jobs to the area (compared to around 3,000 today) and a completely new and more open urban environment to western Fyrislund. Furthermore, the plan aims to create vibrant and safe urban spaces and improve conditions for sustainable mobility.
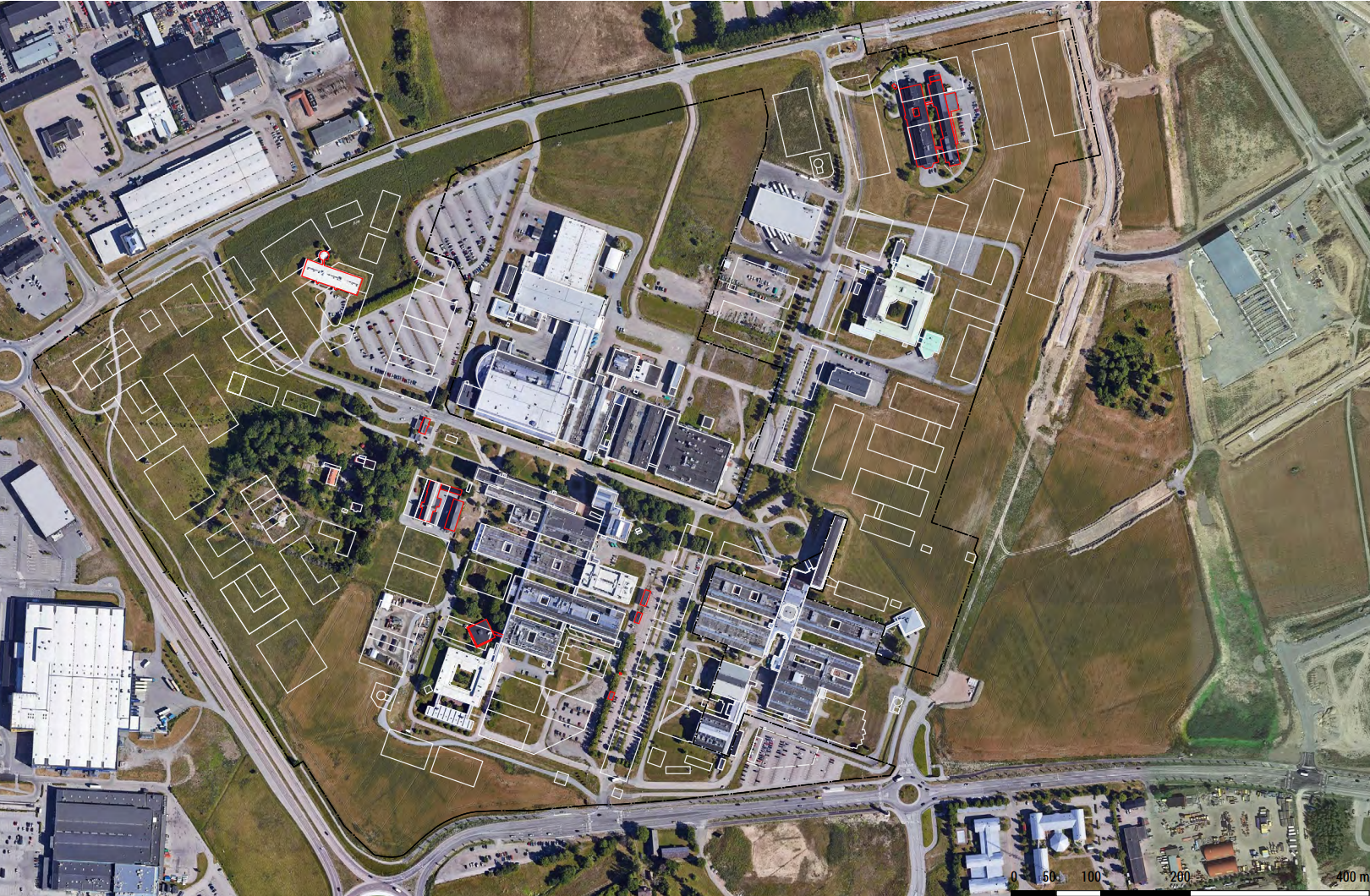
Mandaworks’ detailed plan for the area provides the opportunity to build premises for various uses supported by Modelur. The development can not only accommodate industry, offices and parking garages, but also gives a possibility to build a preschool and a secondary school. According to the plan proposal, parts of the neighborhood in this area go to public space reserved for local streets, park and stormwater facilities.
The detailed plan provides space for a continuous park path connecting the business park with other parts of the city. The “green path” would also improve access to green spaces in the eastern part of Uppsala, which currently has the worst access to green spaces in the city. The path also aims to manage stormwater, strengthen biological values and form part of the walking and cycling network through the area. Mandaworks’ plan includes new and improved connections for pedestrians and cyclists, improved bus access and mobility hubs. It encourages users to choose sustainable means of transportation.
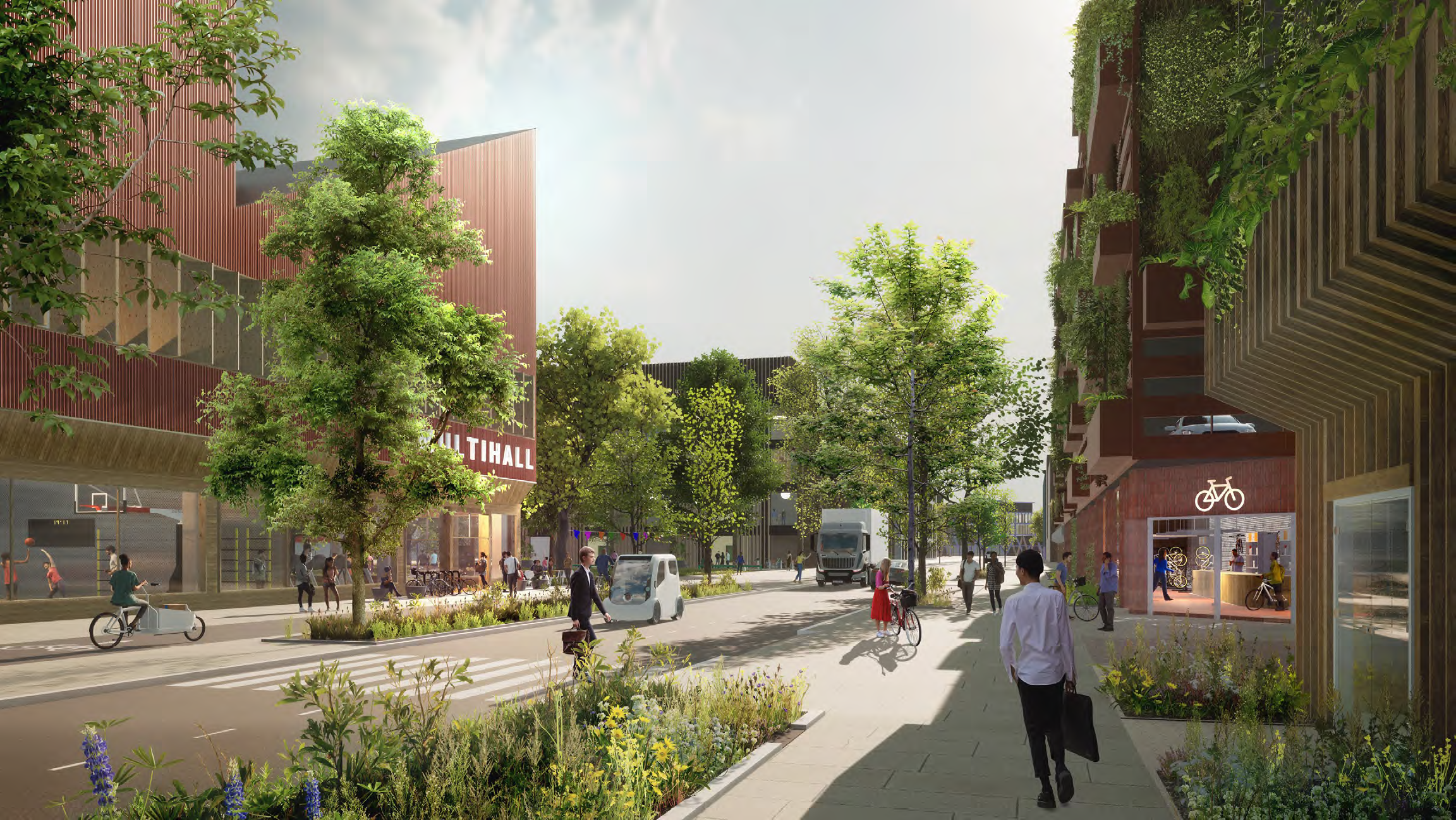
Mandaworks’ plan also aims to strengthen Uppsala Business Park’s architectural heritage and tradition by celebrating Carl Nyrén’s award-winning architecture and preserving and framing the historic Fyrislund Farm, which is located within the masterplan area. The plan will not only bring a mix of functions to the area, but also open up Uppsala Business Park to the public. With new bike lanes, public transportation, sports and school programs, and 4.5 hectares of new public park space, the new development will invite life also outside of working hours.
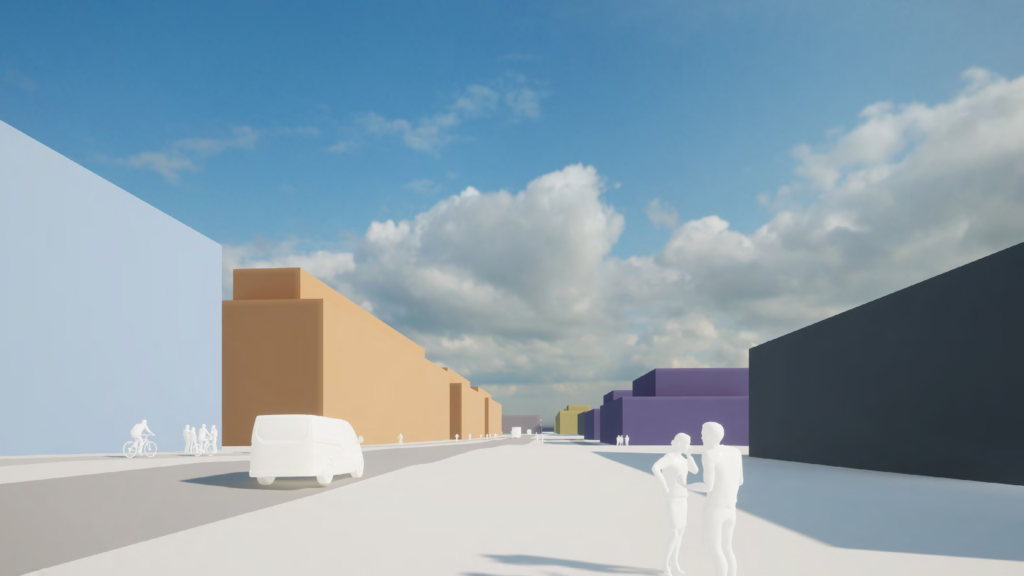
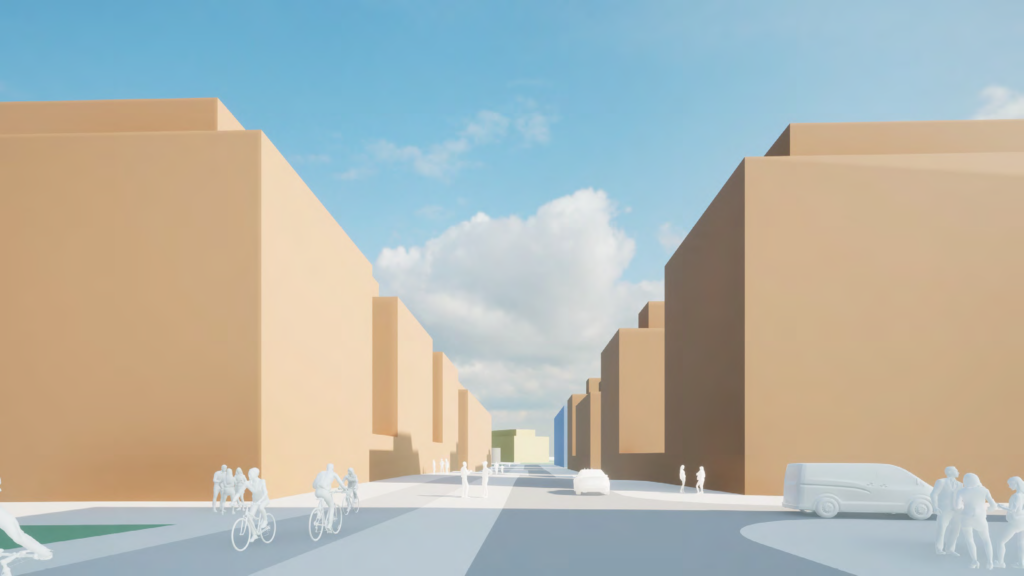
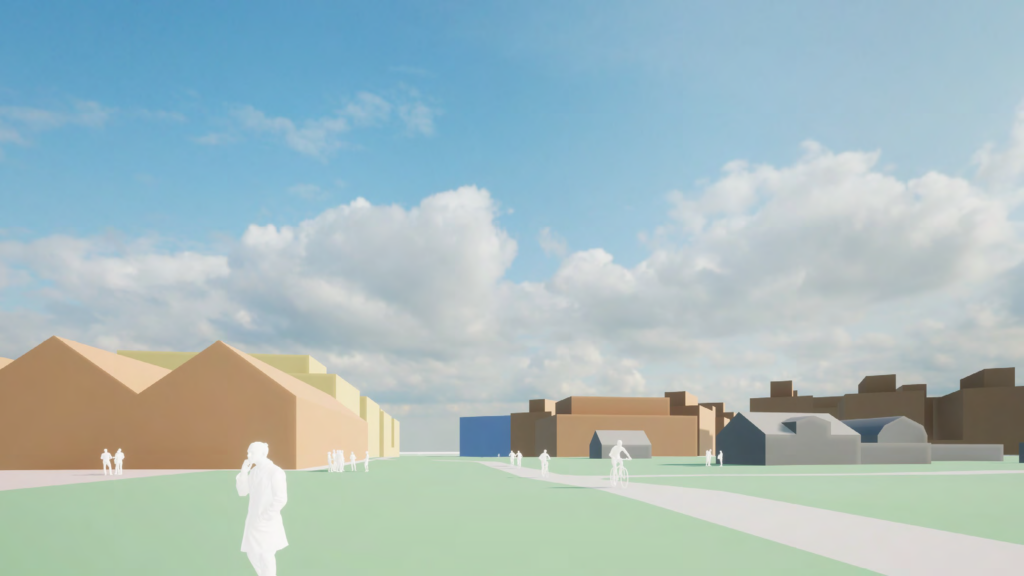
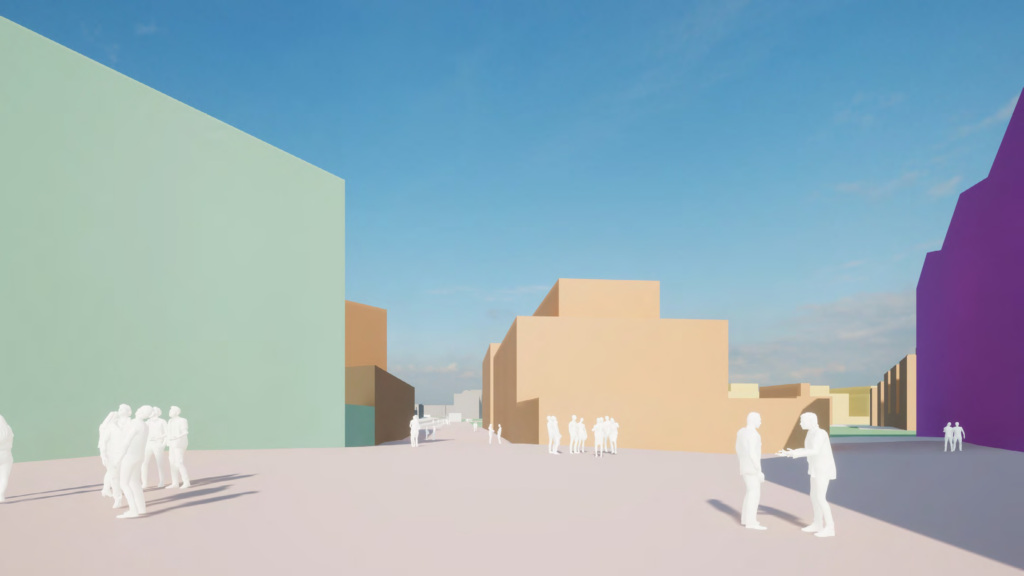
Volumetric studies
Modelur’s ability to analyze building heights and massing in real-time was crucial in ensuring the new development complemented and enhanced the existing architectural context. The software allowed Mandaworks to visualize the impact of their design on the surrounding environment, ensuring a harmonious integration of old and new. Furthermore, Modelur’s capacity to quickly calculate floor area ratios and density metrics allowed the team to demonstrate the feasibility of their proposed mix of functions, showing how the plan could accommodate the desired employment growth while maintaining a high quality of urban space.
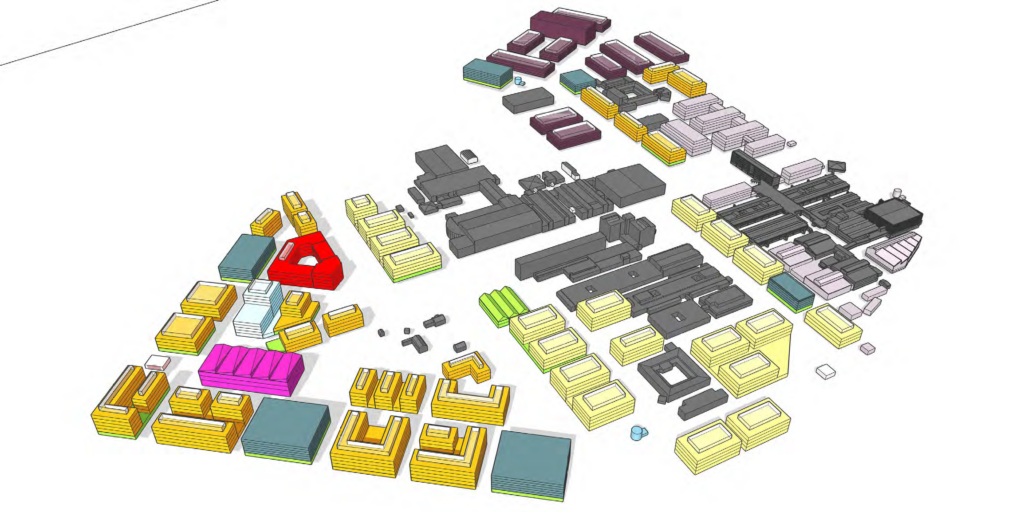
In 2020, Mandaworks’ plan for the expansion of Uppsala Business Park won first prize in an invited competition, and in 2022 the plan was released for consultation. Modelur was used at various stages of the project. Since winning the competition, Mandaworks has been working closely with Corem Property Group and the Municipality of Uppsala to refine the plan in preparation for legal adoption.
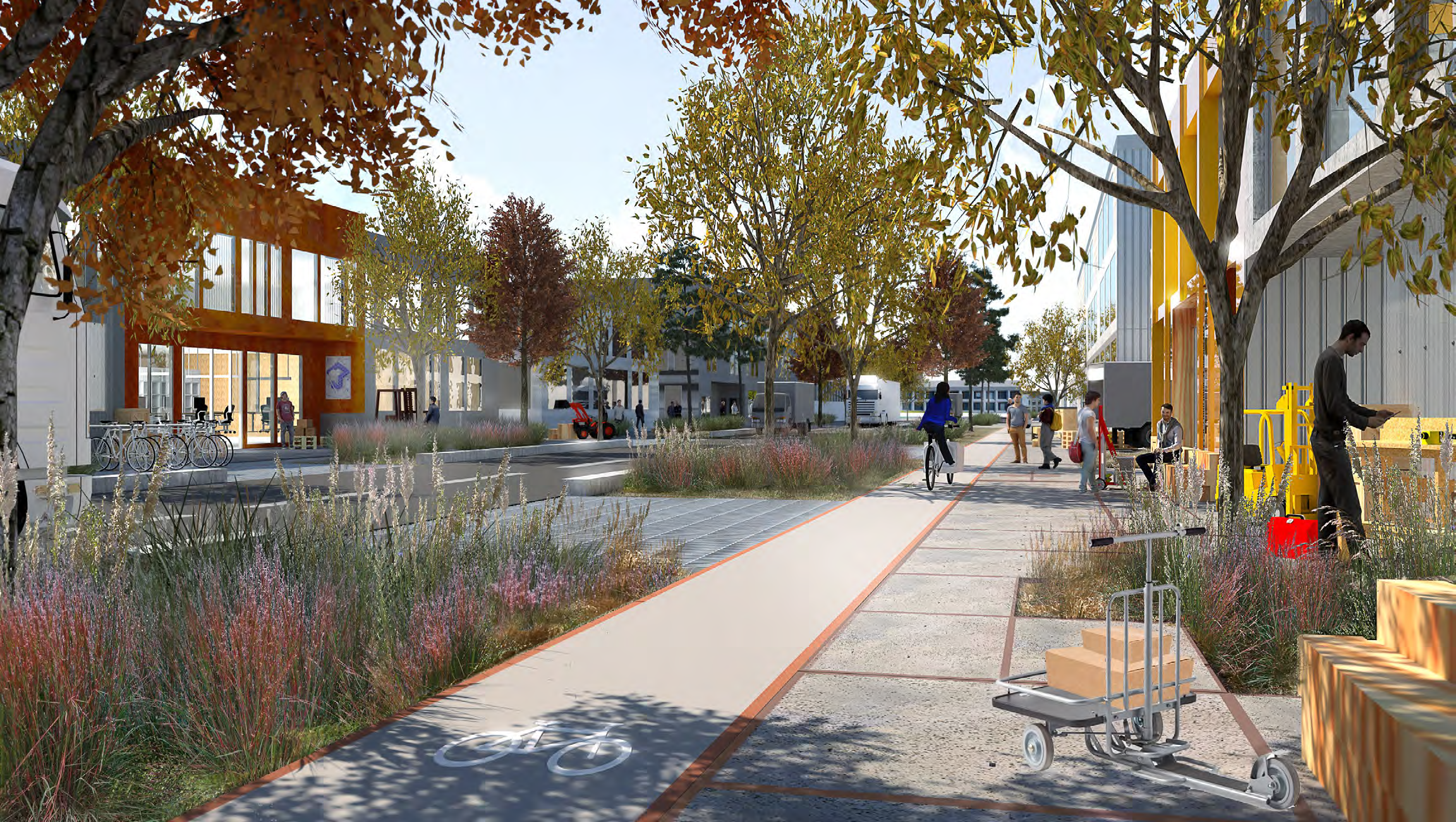
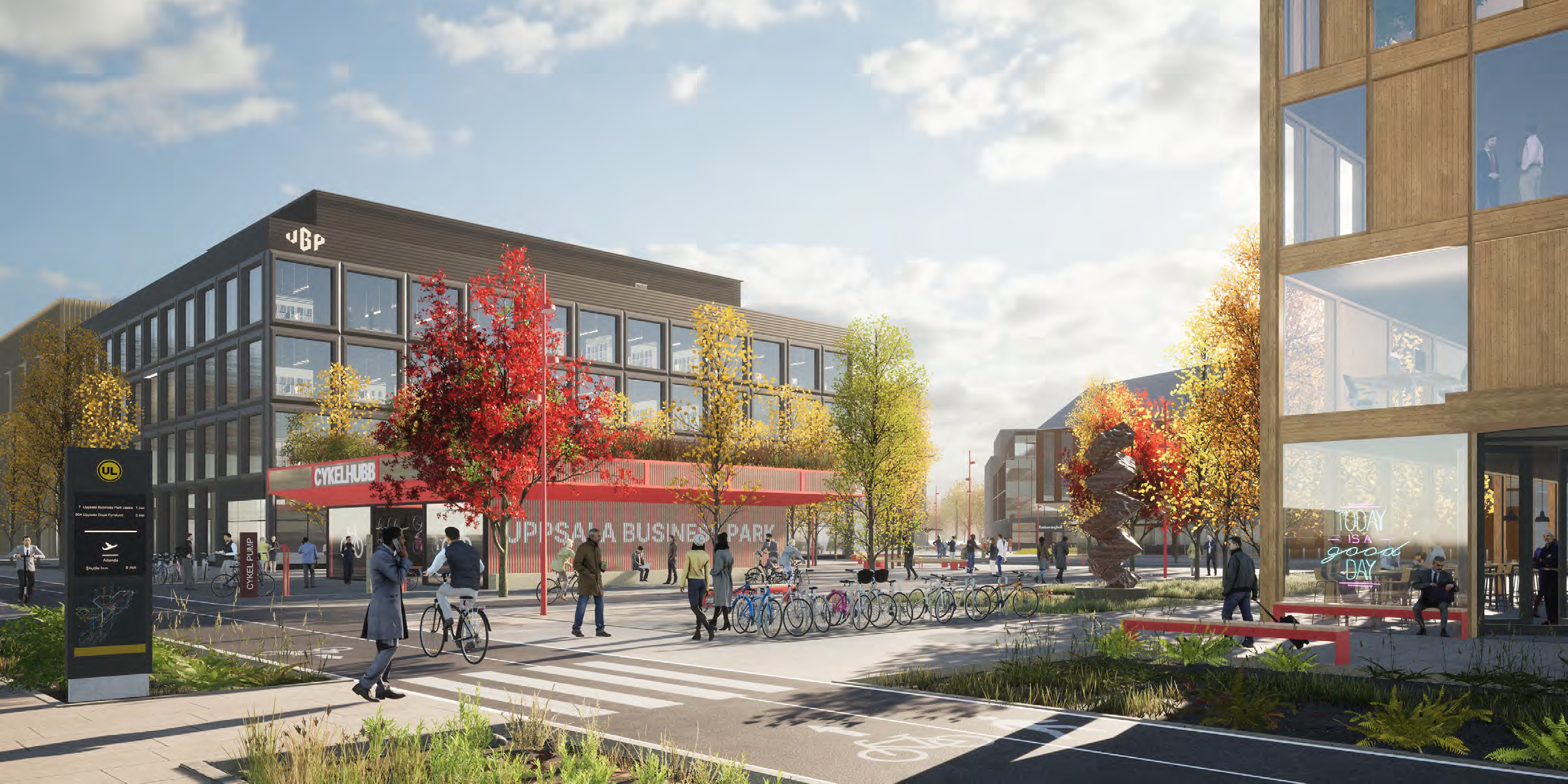
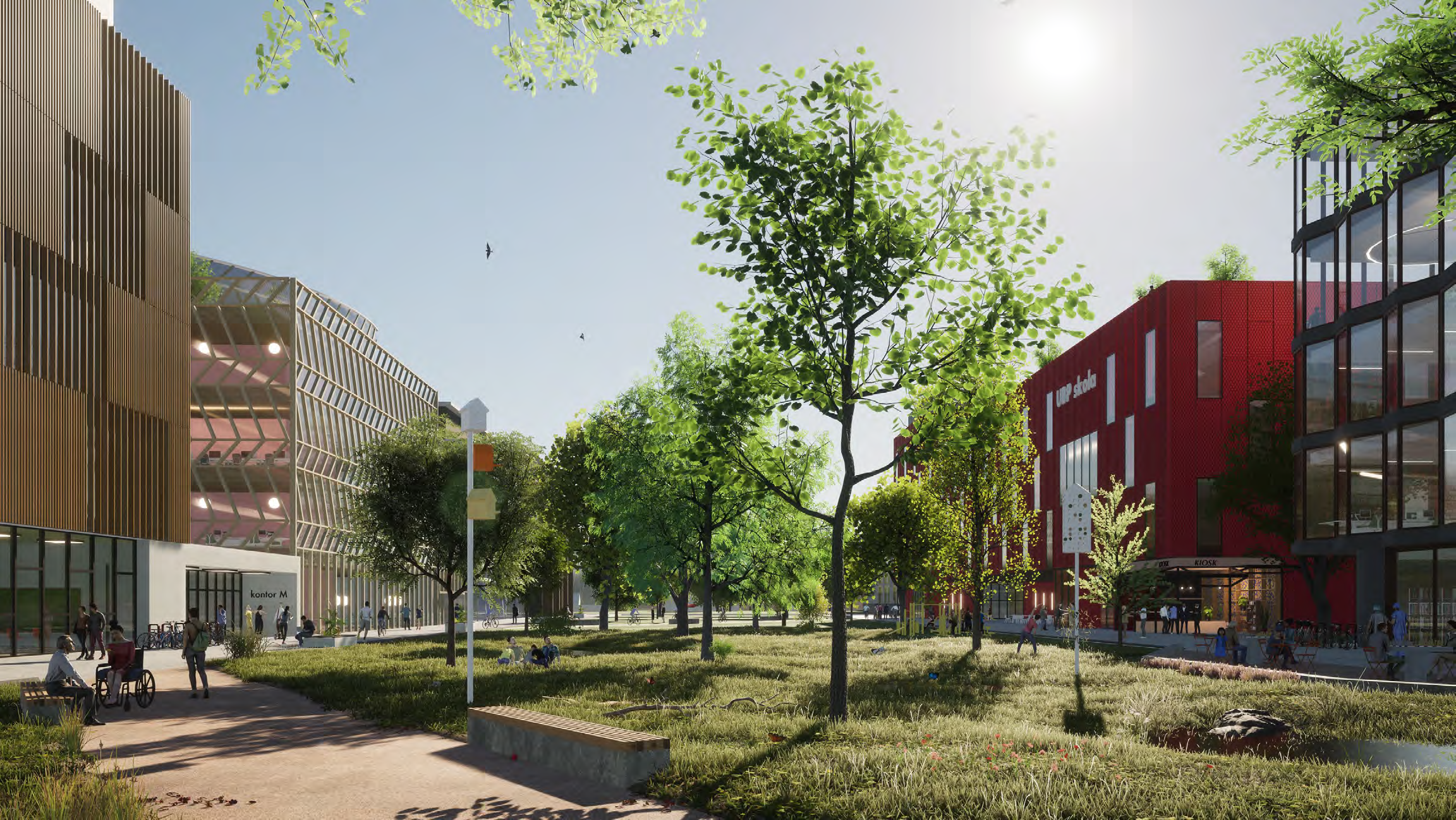
Parklife Trnava
The City of Trnava, Slovakia, seeking to expand its urban footprint, held a two-stage international competition. Mandaworks emerged victorious, securing first prize with their innovative project, Parklife Trnava.
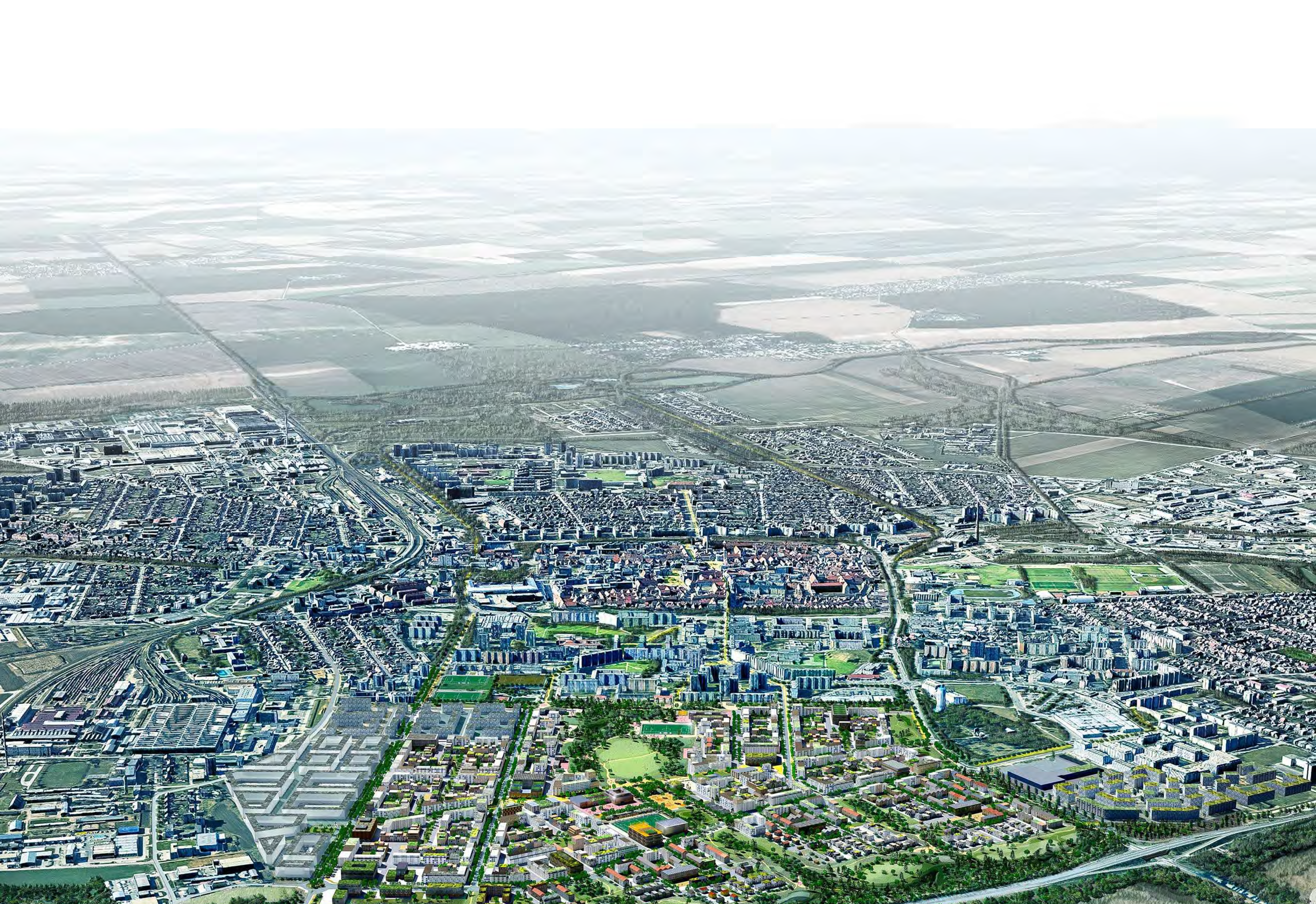
The proposal for Parklife represents an innovative urban concept that aims to connect the city of Trnava with nature and improve the quality of life for current and future residents. At its core, Parklife integrates green infrastructure and natural elements as essential aspects of urban living. Mandaworks’ urban design seamlessly integrates the new development with the existing urban environment, creating a self-sustaining neighborhood with a variety of housing options, two schools, more than a dozen kindergartens, and ample space for services, work, and commerce. These urban functions are linked by a network of public spaces, creating a vibrant mix of activities and ensuring easy access to daily necessities. This design fosters a comfortable neighborhood defined by short distances and easy connectivity.
Modelur played a crucial role in enabling Mandaworks to rapidly test and refine different urban block configurations, optimizing for factors like density, building height, and green space integration. This allowed them to create a design that seamlessly integrated the diverse functions of the neighborhood while maintaining a human scale.
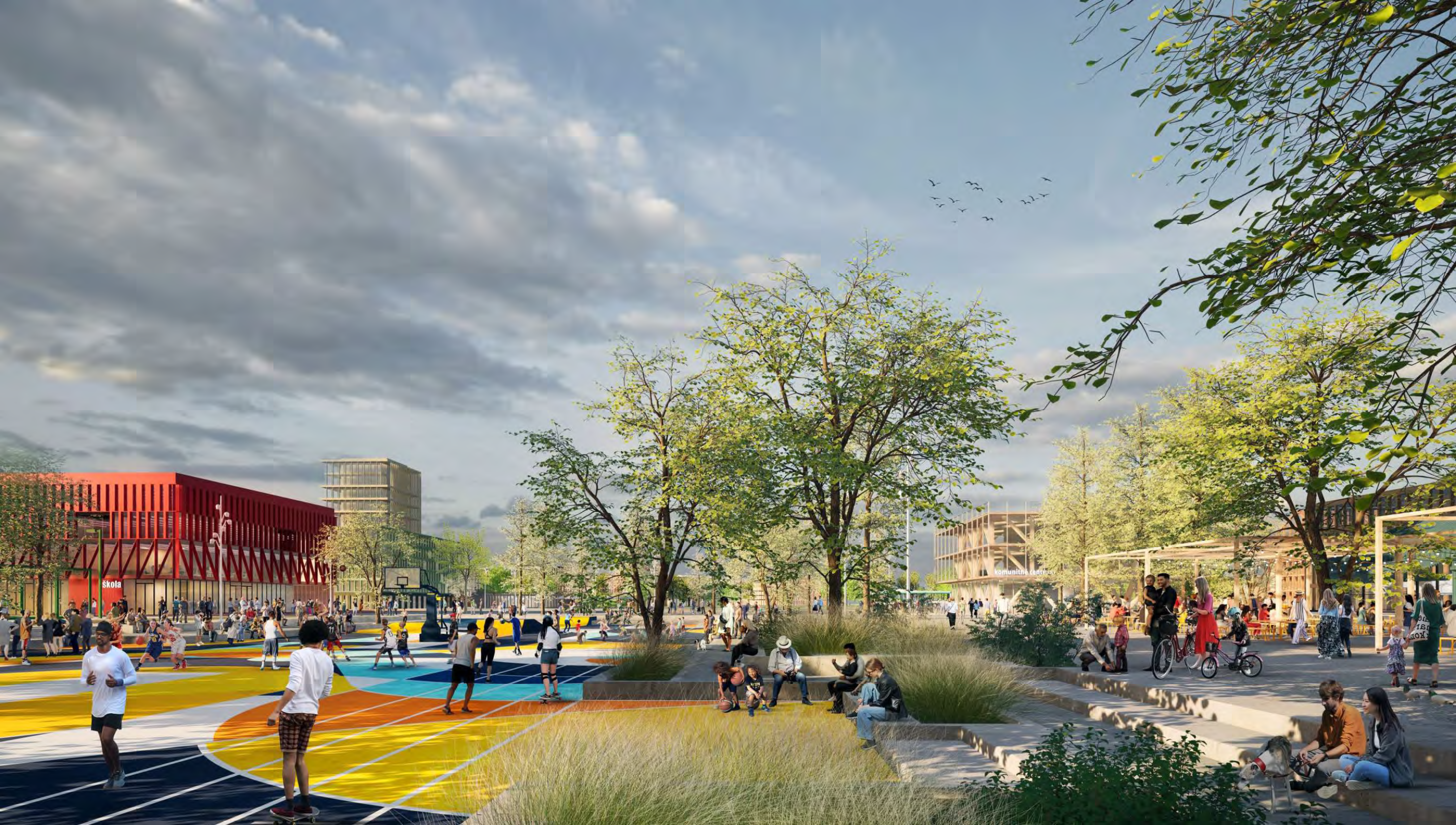
The design incorporates 55 hectares of open and park space within the neighborhood, featuring a central park at its heart. These natural spaces establish crucial connections between the city and its surrounding landscape, contributing to climate change adaptation. The central park is complemented by a network of smaller green spaces with a variety of landscape features that improve access to nature and integrate it into everyday life. The park areas offer residents ample opportunities for sports, recreation and leisure, and encourage community engagement.
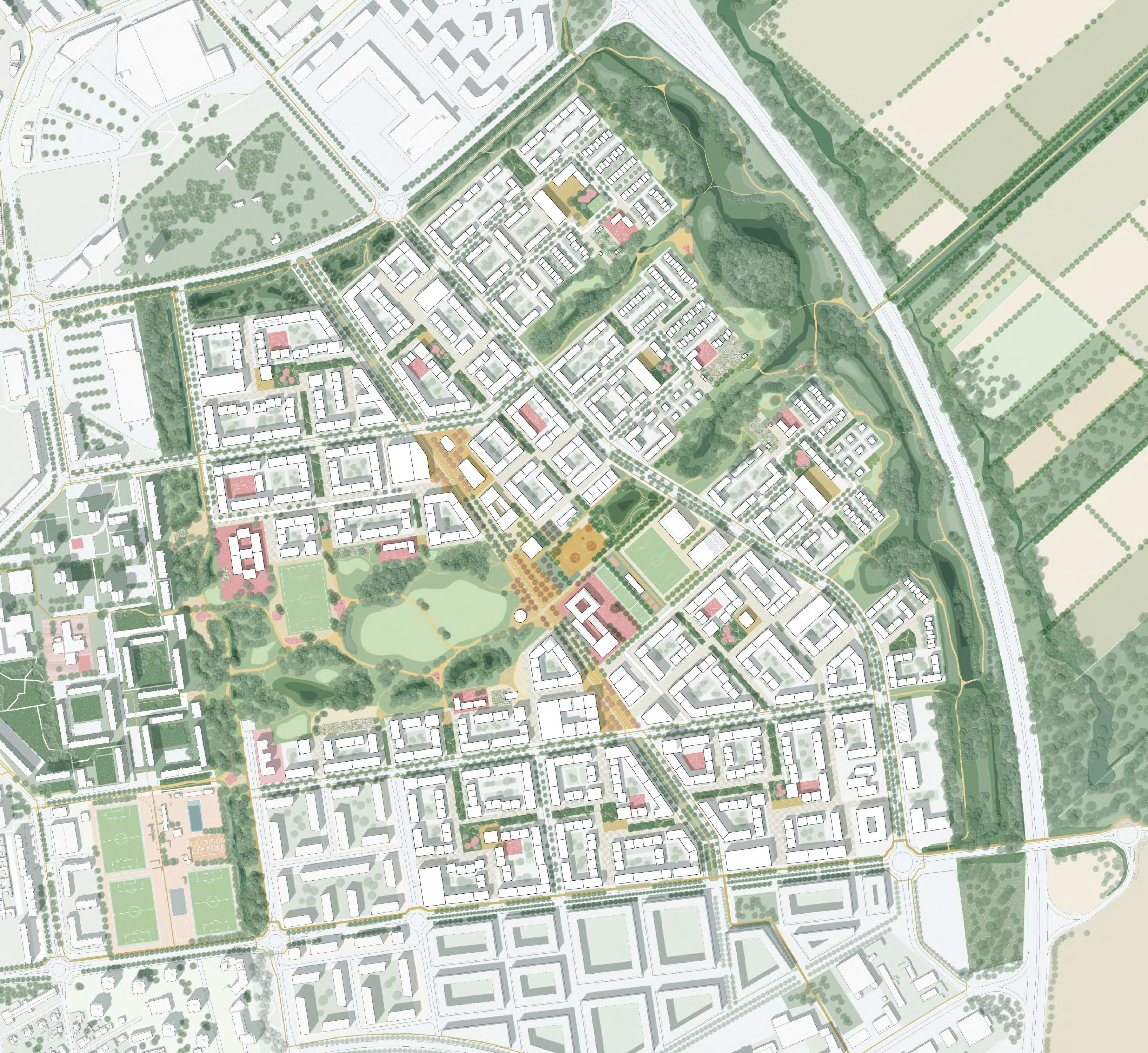
Parklife Trnava features a diverse range of housing types, including smaller-scale apartment buildings, urban housing and row houses, catering to various resident needs and life stages. The neighborhood’s appeal is enhanced by prioritizing proximity to green spaces and fostering community connections. Public spaces of different sizes and functions are integrated throughout the masterplan area, supporting both intimate gatherings and large events, creating an inclusive and vibrant urban environment.
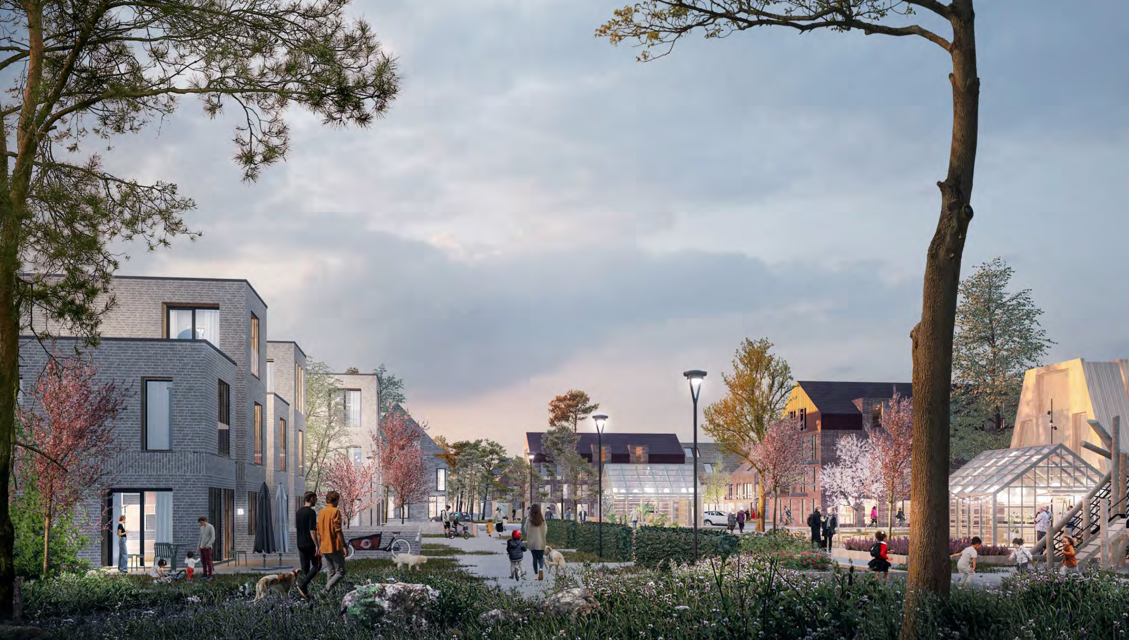
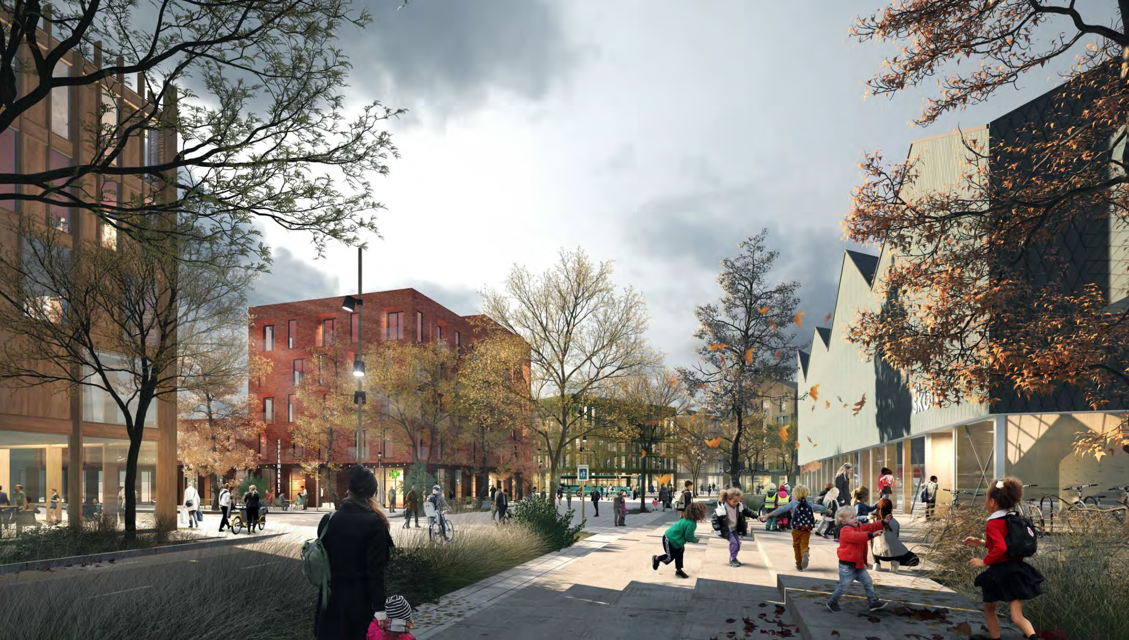
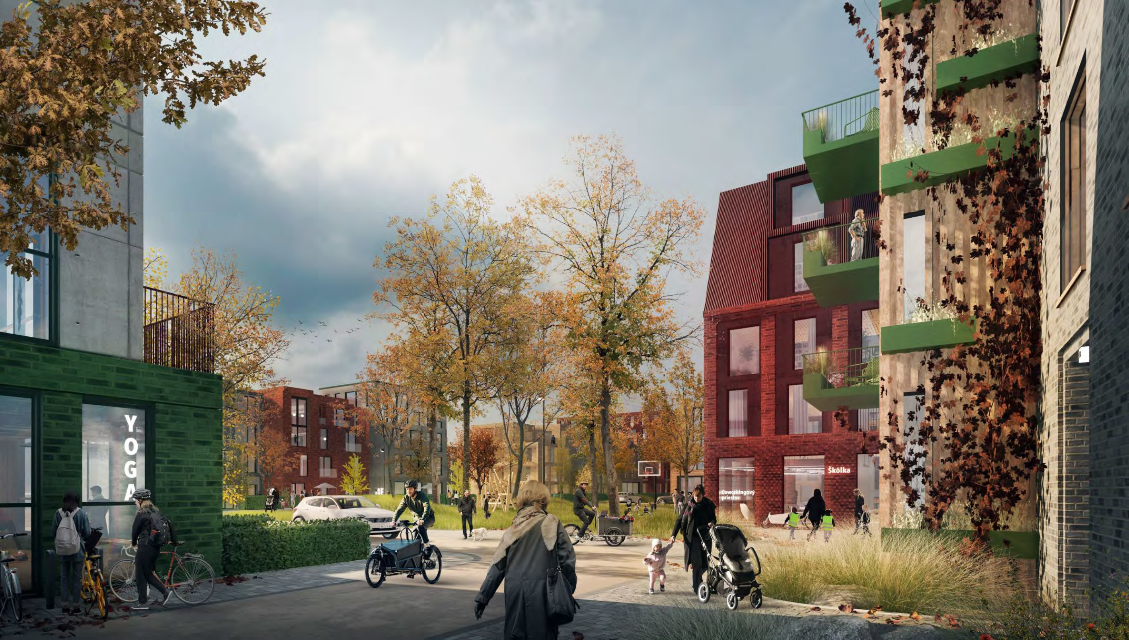
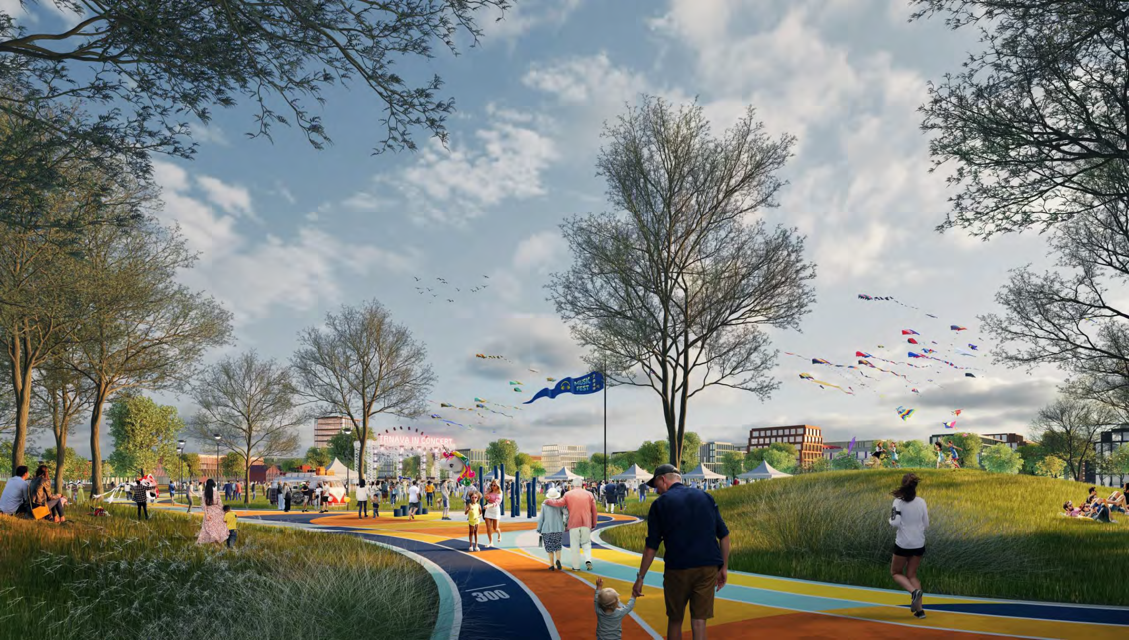
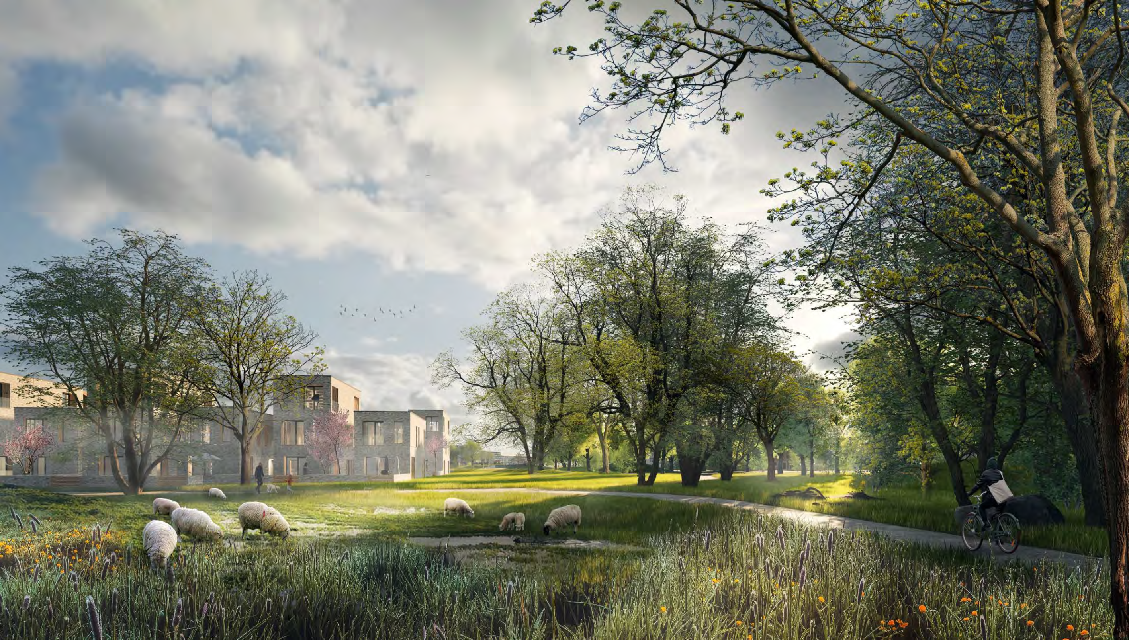
Leveraging Modelur’s parametric capabilities, Mandaworks was able to efficiently explore and optimize building heights and massing, ensuring a harmonious integration of diverse housing types and public spaces. This allowed them to create a neighborhood with a strong sense of place and a high quality of urban design. Furthermore, Modelur’s capability to calculate FARs and other density metrics in real-time enabled the team to demonstrate the feasibility of their proposed mix of residential, commercial and educational programs, proving the plan could accommodate the projected population growth while maintaining a high standard of living.
The new neighborhood promotes the expansion of public transportation and cycling networks across its streets and spaces. It also incorporates car parking into layered mobility hubs, which are designed to benefit the community. The Parklife proposal establishes a strong foundation for the future while staying firmly rooted in the scale and character of Trnava.
Since winning the competition in 2024, Mandaworks continues to develop the masterplan together with the City of Trnava, using Modelur to refine the design based on feedback from stakeholders and evolving project requirements.
Links Uppsala Business Park:
https://bygg.uppsala.se/planerade-omraden/fyrislund/uppsala-business-park/
https://www.uppsala.se/contentassets/9f05186703d7418382e39db40037258c/planbeskrivning-bildbilaga.pdf
https://www.linkedin.com/posts/mandaworks_the-uppsala-business-park-masterplan-released-activity-6988759653199302657-vrBv
Links Parklife Trnava:
https://www.mandaworks.com/projects-1/parklife-trnava
https://www.trnava.sk/aktualita/13353/buduci-rozvoj-lokality-stvrt-zadefinuje-navrh-svedskeho-atelieru-mandaworks-ab
https://www.trnava.sk/content/files/Parklife-Posters%20compressed.pdf
